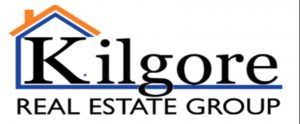


Listing Courtesy of:  NORTHSTAR MLS / Coldwell Banker Realty / Charles "Charlie" Ritt / Nancy Ritt - Contact: 952-210-2841
NORTHSTAR MLS / Coldwell Banker Realty / Charles "Charlie" Ritt / Nancy Ritt - Contact: 952-210-2841
 NORTHSTAR MLS / Coldwell Banker Realty / Charles "Charlie" Ritt / Nancy Ritt - Contact: 952-210-2841
NORTHSTAR MLS / Coldwell Banker Realty / Charles "Charlie" Ritt / Nancy Ritt - Contact: 952-210-2841 14010 140th Court Apple Valley, MN 55124
Active (5 Days)
$419,900
Description
MLS #:
6772333
6772333
Taxes
$4,240(2025)
$4,240(2025)
Lot Size
0.39 acres
0.39 acres
Type
Single-Family Home
Single-Family Home
Year Built
1987
1987
Style
One and One Half
One and One Half
School District
Rosemount-Apple Valley-Eagan
Rosemount-Apple Valley-Eagan
County
Dakota County
Dakota County
Listed By
Charles "Charlie" Ritt, Coldwell Banker Realty, Contact: 952-210-2841
Nancy Ritt, Coldwell Banker Realty
Nancy Ritt, Coldwell Banker Realty
Source
NORTHSTAR MLS
Last checked Sep 17 2025 at 1:54 AM GMT+0000
NORTHSTAR MLS
Last checked Sep 17 2025 at 1:54 AM GMT+0000
Bathroom Details
- Full Bathrooms: 2
Interior Features
- Dishwasher
- Cooktop
- Microwave
- Refrigerator
- Washer
- Dryer
- Water Softener Owned
- Gas Water Heater
- Disposal
- Exhaust Fan
- Freezer
- Stainless Steel Appliances
Lot Information
- Corner Lot
- Many Trees
Property Features
- Fireplace: Living Room
- Fireplace: Wood Burning
- Fireplace: 1
Heating and Cooling
- Forced Air
- Central Air
Basement Information
- Walkout
- Drain Tiled
- Unfinished
- Daylight/Lookout Windows
- Block
Pool Information
- None
Exterior Features
- Roof: Age 8 Years or Less
- Roof: Asphalt
Utility Information
- Sewer: City Sewer/Connected
- Fuel: Natural Gas
Parking
- Attached Garage
- Garage Door Opener
- Concrete
Stories
- 1
Living Area
- 1,685 sqft
Additional Information: Dakota County Eagan | 952-210-2841
Location
Disclaimer: The data relating to real estate for sale on this web site comes in part from the Broker Reciprocity SM Program of the Regional Multiple Listing Service of Minnesota, Inc. Real estate listings held by brokerage firms other than Minnesota Metro are marked with the Broker Reciprocity SM logo or the Broker Reciprocity SM thumbnail logo  and detailed information about them includes the name of the listing brokers.Listing broker has attempted to offer accurate data, but buyers are advised to confirm all items.© 2025 Regional Multiple Listing Service of Minnesota, Inc. All rights reserved.
and detailed information about them includes the name of the listing brokers.Listing broker has attempted to offer accurate data, but buyers are advised to confirm all items.© 2025 Regional Multiple Listing Service of Minnesota, Inc. All rights reserved.
 and detailed information about them includes the name of the listing brokers.Listing broker has attempted to offer accurate data, but buyers are advised to confirm all items.© 2025 Regional Multiple Listing Service of Minnesota, Inc. All rights reserved.
and detailed information about them includes the name of the listing brokers.Listing broker has attempted to offer accurate data, but buyers are advised to confirm all items.© 2025 Regional Multiple Listing Service of Minnesota, Inc. All rights reserved.




Step inside and you’re greeted by beautiful birch hardwood floors in the kitchen, dining, and laundry area that look nearly new, reflecting the meticulous care the home has been given over the years. The main level includes two bedrooms and a cozy living space with a wood-burning fireplace. Upstairs, the primary suite includes a lofted office or flex space, offering a nice space for work or relaxation. The home is filled with natural light thanks to three-pane Pella windows, all fitted with soft shades. Head downstairs to the spacious, unfinished walkout basement, which offers over 1,200 square feet of space and a bathroom rough-in. With 1,685 finished square feet on the main and upper levels, there’s plenty of room to live comfortably and expand as needed.
The home’s exterior features a cement driveway, a spacious 2.5-car garage, and a stamped concrete sidewalk and patio that add charm and functionality. Recent updates include a roof and water heater that are just four years old, and a furnace and air conditioning system that are approximately ten years old. The in-ground sprinkler system makes lawn care easy.
This home is move-in ready. If you're looking for a well-cared-for property in a peaceful neighborhood with room to grow, this is a must see!